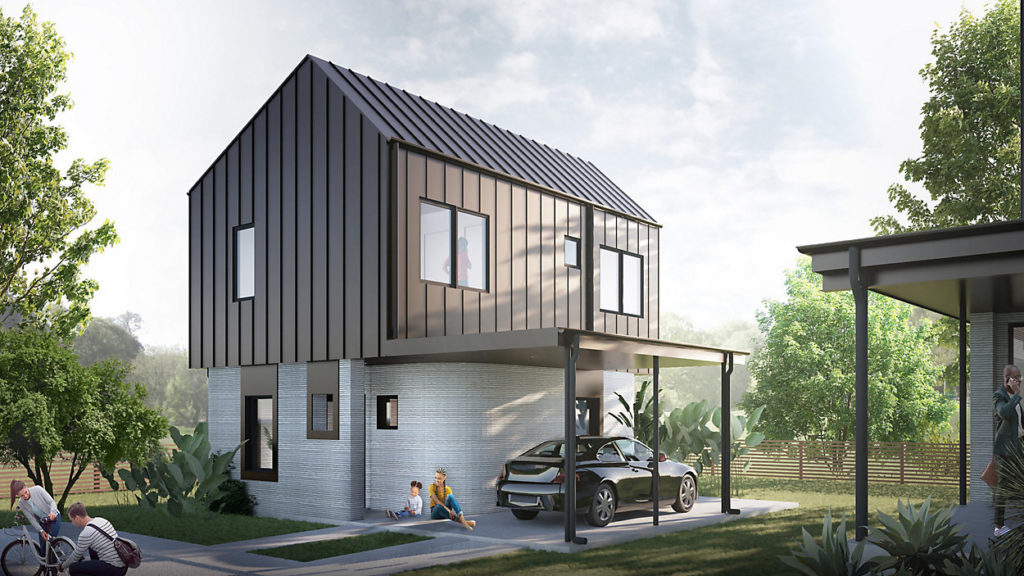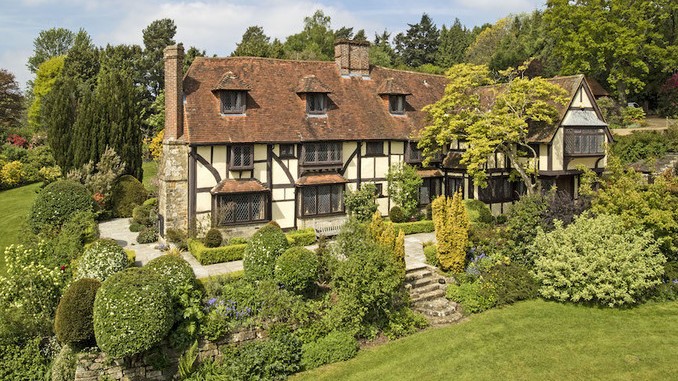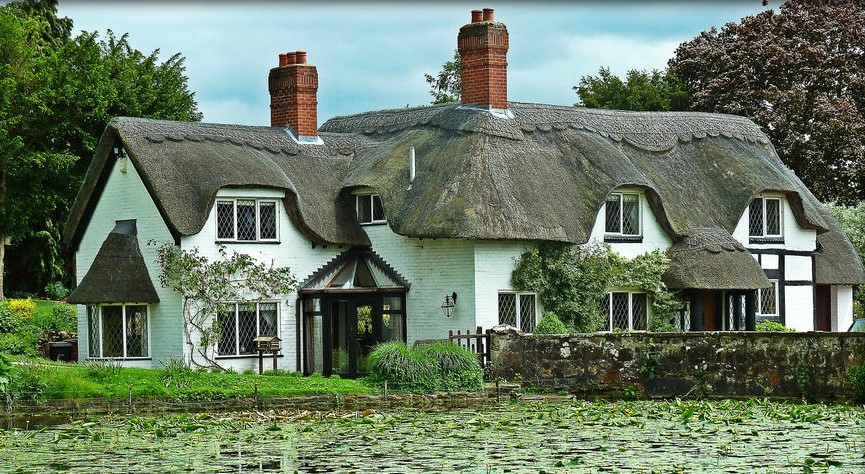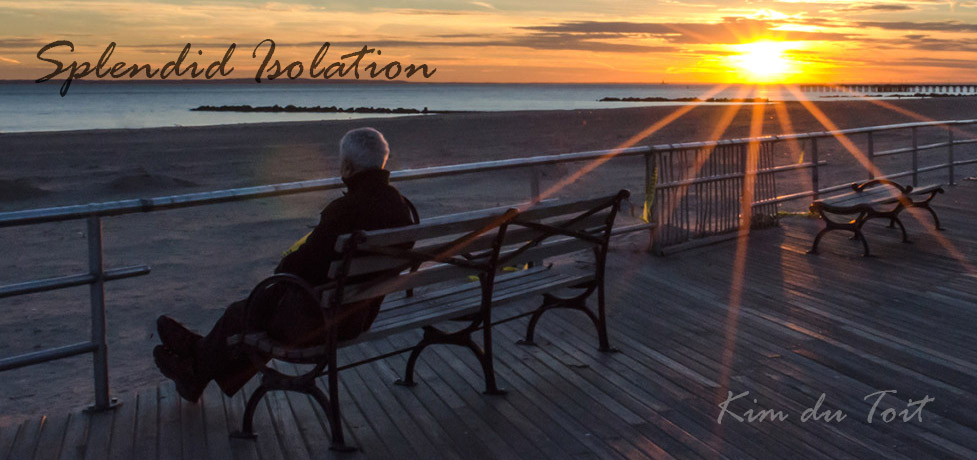Oh good grief. Here’s something that at first seems like a good development [sic], but when you see the details…
AUSTIN, Texas — A Kansas City developer has announced America’s first 3D-printed homes for sale.
3Strands is partnering with Austin-based construction technology company ICON to leverage ICON’s proprietary 3D printing construction technology, software, and advanced materials to deliver the two- to four-bedroom homes in Austin.
“We want to change the way we build, own, and how we live in community together,” says Gary O’Dell, 3Strands’ co-founder and CEO. “This project represents a big step forward, pushing the boundaries of new technologies, such as 3D-printed homes.”
Sounds perfect for a town like Austin, dunnit?
And then comes the pic of the likely dwelling:

Yikes. It looks like a prototype for a CIA detention / torture center.
Let me know when 3D printing can produce one of these, and then we could talk:


Until then, nope.

Rabbit cages.
Honestly, the process probably can make something like a traditional home, it’s just that they chose that style.
All it really does is lay down concrete in a programmed pattern – you just need to make a different program. I’d bet that the current level of extrusion tech is stuck at one story because of curing time, but that’s almost certainly fixable.
I’d be more interested in other fast-build tech, like the “Lego brick approach” I’ve seen in other places.
Or, just plain bricks.
I’d be willing to bet that the “style” (or lack thereof) is a function of the design of the house, not the method of construction, and you almost certainly could get any style you like (within the limits of the technology). My current home is modular, and honestly you have to look to see that it’s not stick-built (basically, you need to find the places where the modules were attached, and know what to look for). There are advantages too, it was built on a factory floor, not out in the weather, so no fear of (for instance) rain after the frame is built but before the sheathing is applied. Built in a factory, wrapped in plastic, loaded on a couple trucks, shipped and dropped on the pre-made foundation.
3D printing is one of the few new technologies that has me excited. I’ve considered getting a resin printer for my model railroad hobby, it’s a great way to get details that wouldn’t otherwise be economical to make, and there are plenty of patterns in the public domain, so if you just HAVE to have an HO scale 1947 Studebaker you can find and print one.
They probably made a very simple design to prove the concept was sound. Now they can add the “artistic” architects to the process and hopefully those artists who think they know math won’t fuck it up too much
As far as concrete cure times go, you can easily pour stronger concrete that attains the needed strength sooner. When I did road and bridge work, the specs called for 4000psi concrete and we frequently poured 5000psi concrete because it would reach 70% strength much faster and we could move on with the project. The added cost of the stronger concrete was minimal in the mid 90s.
JQ
JQ
My problem is with the ridges left on the walls that look like homes for dust and cobwebs. The interior walls at least need to be smooth.
My house has concrete walls. Styrofoam forms, each 2.5″ thick, were put up with rebar in place before 6.0″ of concrete was poured into the forms. The forms were left in place to provide 5.0″ of very good insulation. The outside was covered with brick, the inside with sheetrock. Google Eco block for details. We think it’ll be sturdy enough to withstand the occasional hurricane we get on the coast.
Those horizontal grooves could be covered easily enough with spray-on cement, or stucco.
That’s not really a new technology. I saw a documentary (Home on AppleTVplus) a year ago about 3D printed concrete homes (it may have been ICON that did it). They used a proprietary concrete mix and a computer driven hose to deploy the concrete in layers like a 3D printer would do.
The homes were butt ugly, but the target market was the third world where a corrugated metal shanty might be the norm. The result was a sturdy, cost effective, reproduceable, and well insulated home.
Just don’t expect me to live in one.
The homes were in Mexico installed by New Story charity and built by ICON.
https://newstorycharity.org/3d-community/
It can do those homes pretty easily. There just isn’t the will to do it. People who like aesthetically pleasing homes also prefer traditional building techniques. You could actually get a really sturdy building by using this tech to make the shell, and then plastering over it to give a traditional look.